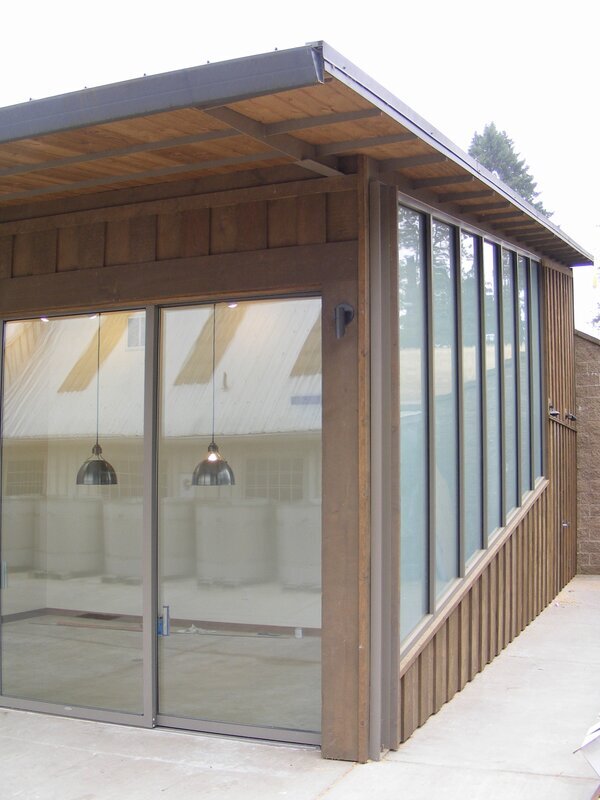soter vineyards Tasting lodge, cabins, winery, & barrel storage
project data
Completion: 2008
Client: Soter Vineyards
Architect: Backen Gillam Architects, and Wade Design Architects
Production: 12,000 cases
construction goals
The owner’s responsible farming practices and ardent reverence for the environment were the core values of this multi-phased project.
The site-sensitive master plan consisted of a 5,000 square foot tasting lodge, two adjoining private tasting cabins, a barn conversion to a fully functional winery, two twin sub-grade barrel storage vaults, and an estate residence. Each was built to blend into this bio-dynamic vineyard.
Just as the owners respect farming, they also respect craftmanship, they speak of the "interaction of both the hand and the land." Craftsmanship, by local Willamette Valley trades, can be found all throughout each facility.
The reverence for the environment took nothing away from the comfort of their guests. A hydronic heated floor fed by an external 1,200 foot buried geothermal glycol loop efficiently heats the tasting lodge.
The owner continually challenged design & our construction team to respect the agricultural character of this beautiful vineyard. We have been honored to be a partner in each construction phase, producing facilities consistent with the owner’s belief in the "interaction of both the hand and the land."















