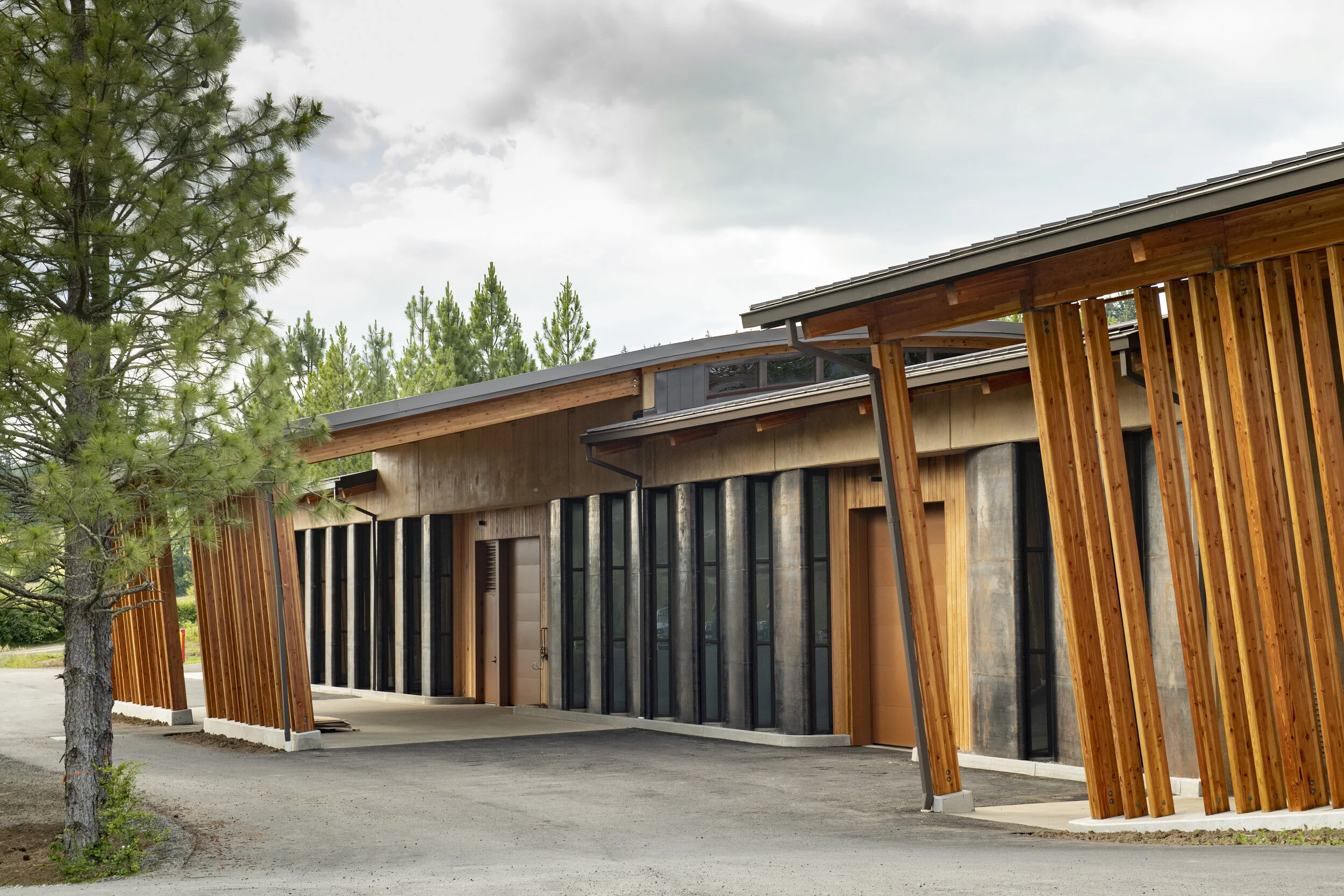abbott claim winery, carlton, oregon
project data
Completion: 2020
Client: Beck Family Estates
Architect: Soderstrom Architects, Ferar Studios
Production: 15,000 cases
Recognition: DJC 2021 Top Projects, 2nd place Hospitality Division
construction goals
The Abbott Claim winery features custom elements such as a living roof, semi-circular barrel cellar, and an underground wine library lit from an oculus above. Large canopies provide weather protection and screening for the crush pad and mobile bottling line.
Airfoil-shaped, tilt-up panels were formed with Corten steel that was left in place as the exterior skin. Combined with integrally colored concrete, these materials evoke the color of the native soil, while the airfoil shape of the panels mimics the curvature of the surrounding hills.
Because the building is largely set into the hillside, the design team took every opportunity to introduce natural light into the interior spaces. The fermentation room receives natural light from airfoil panels each spaced apart to allow narrow, vertical windows between each pane, and from clerestory running the length of the room’s roofline. An oculus above the wine library brings daylight into the inner reaches of the building. Clerestory glazing in the office area allows light from skylights to reach all of the interior spaces.
The owner challenged the project team to conceal as much of the utility piping as possible. This was no easy feat, a myriad of mechanical systems including glycol piping, electrical control circuitry, room conditioning equipment, and fire sprinklers all had to be concealed from view. Close collaboration between the general contractor, trades, vendors, winemaker, and design team was critical to make sure all winery systems were thoroughly vetted. Meticulous coordination was needed to incorporate all the system components into each individual concrete tilt panel and vault section - as there was only one chance to get it right.
This effort paid off in the seamless and clean interiors. The fermentation room is largely uncluttered, thanks to concealed mechanical chases on each flank of the room connected by hidden below-slab piping. The semi-circular barrel cellar was formed with pre-cast vaults, each vault section housed conduit for wall sconces cast directly into the vault walls. A pre-cast chase placed on top of the barrel cellar vaults was used to conceal sprinkler piping. As a result, there are no visible conduit or sprinkler pipes within the barrel room vaults.
By working closely together, the team succeeded in hiding all internal workings, adhering to structural requirements, and keeping to high architectural standards while still delivering the project on time and under budget.

















