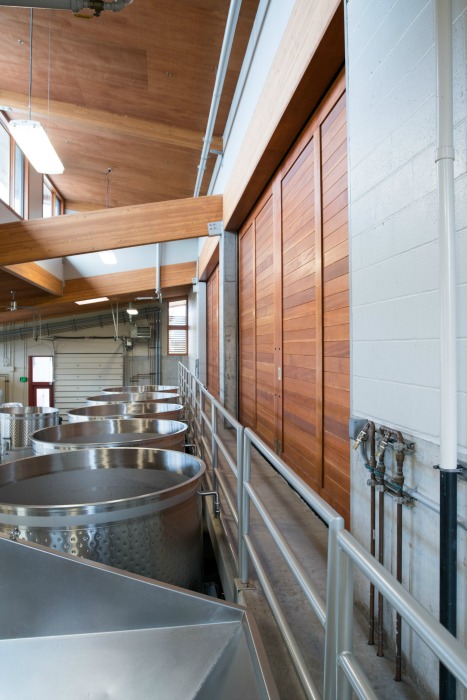alexana winery, dundee, oregon
Project data
Completion: 2012
Client: Revana Family Partners LLC
Architect: Laurence Ferar and Associates, Inc
Square Footage: 17,000
Production: 10,000 Cases
Construction goals
This winery utilized its steep hillside location to create a multi-level, gravity-flow facility. The wineries structure consists of three story steel columns integrated with gang-formed concrete walls, connected with precise alignment, to exposed glulam beams.
The adjoining tasting room was open daily for business, presenting additional challenges to construction without jeopardizing the safety and enjoyment of visiting customers.
Construction couldn’t start until the winter of 2011, yet the owner challenged the team to complete the building in time for the 2012 crush. A project of this size and scope would normally require 15 months to complete. Thanks to extraordinary cooperation among the multiple trades, the owner’s request was achieved. We succeeded in having wine produced in the new facility in just under 8 months - a unique testament to our company's skills.












