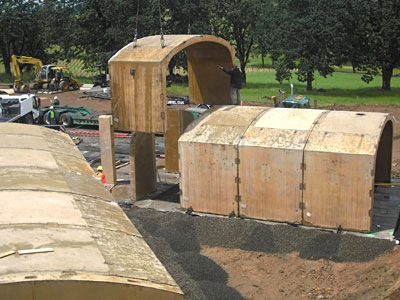appassionata Vineyards winery, newberg, Oregon
Project Data
Caves Completion: 2010
Winery Completion: 2012
Client: Jay Somers & Dr. Ernst Loosen
Architect: Laurence Ferar and Associates, Inc
Square Footage: 4380
Production: 2000 Cases
construction goals
Construction work started in the Spring of 2010 when we were hired to complete barrel caves that would operate in the Fall of 2011 as a winery. In order to achieve this schedule, this multi-phased project was placed on the fast track.
We put together a project team, excavated a cave site, sourced and placed precast concrete vaults, which were later insulated and then back filled.
Phase 1 consisted of 5 caves placed around a central work space, all of which would be covered with earth. Putting together a team that could move the massive amounts of earth and precast the required vault sections, while staying on schedule was key to the success of this first phase.
The following Spring phase 2 construction began with insulated, integrally colored concrete tilt-up walls and a commercial truss roof system. Some added features are the curved glulam beams in the crush pad area, precast door and window surround, and lovely stone veneer work on the exterior. This second phase met the goal to be up and running before the 2011 crush.
Phase 3 is a tasting room, offices, and terrace located on top of the cave’s structure.










